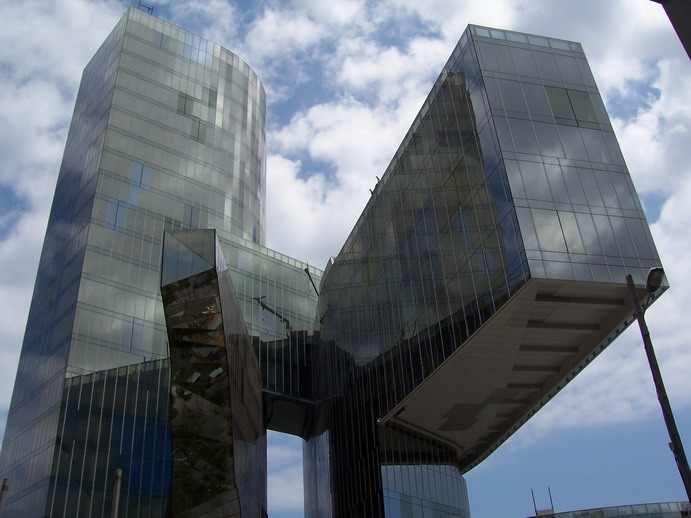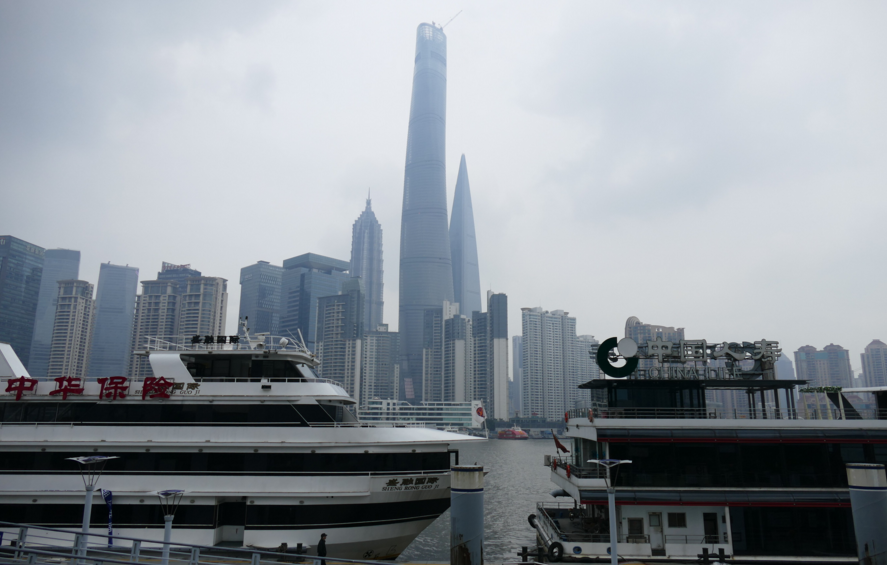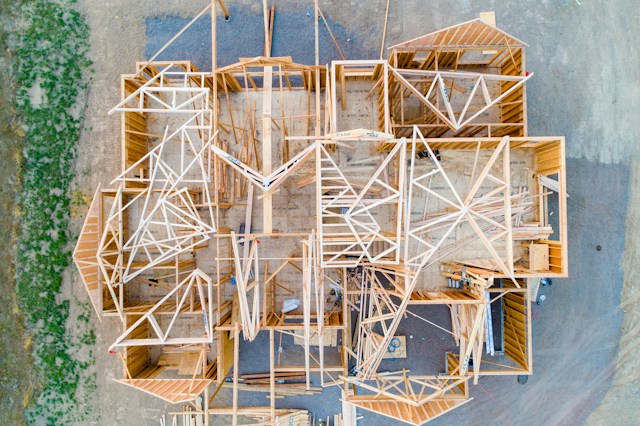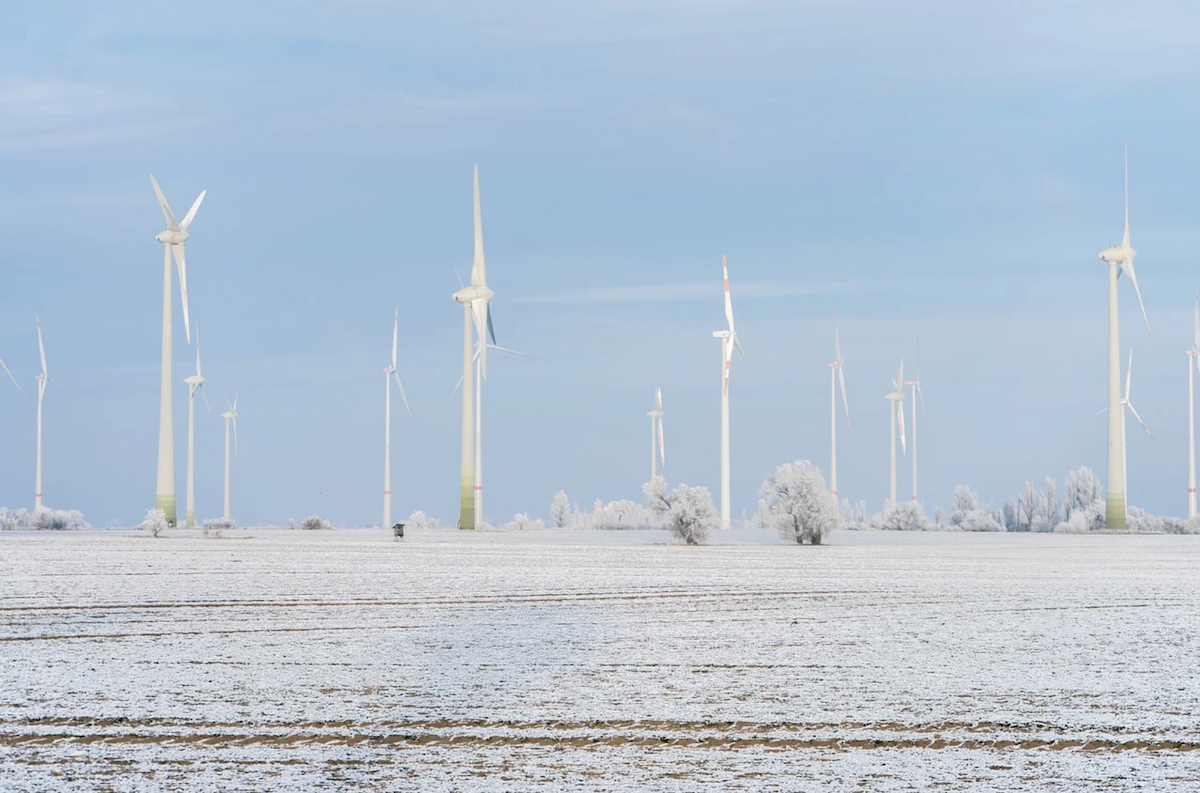Skyscrapers rise thousands of feet into the sky, and although these magnificent structures may look invincible, it is the responsibility of the architects to make them habitable. But the prowess of engineers is often challenged by the construction of supertall buildings as they have to focus on the structural design as well as their construction stability.
These skyscrapers have become a status symbol for countries all over the world that are trying to out-do each other by constructing a taller and better structure. This brings perplexing problems for engineers who have to design temperature control systems for these buildings in order to make them habitable.
When it comes to a normal high rise, massive heat pumps and exchangers and a single cooling system and chiller plant on the roof can service the whole building. But when a high-rise enters the supertall category, this single system approach becomes less efficient and more expensive.
Mehdi Jalayerian, Executive Vice President for Environmental Systems Design, Chicago, which is a consultant for HVAC design for supertall towers, says, “Supertalls are like cities standing vertically. The real challenge is how [do you] get environmental controls and amenities [to residents] as you get higher?”
The answer is quite simple. You find creative solutions that will meet the objectives without added expense. When the Shanghai Tower became the tallest building in China, a hybrid cooling system was added to the structure. The lead architect for AIA, Ben Tranel, said, “There’s a certain threshold where it doesn’t make sense to put [the chiller plant] at the top so you bring it back to the ground, and you start thinking about the building in zones.”
These high rises are generally divided into nine zones, each zone consisting of 12-15 stories, and equipped with two chiller plants, one of which is situated in the basement and the other on the 83rd floor. Each of the zones has its own ventilation systems, electrical transformers, and water heaters. By adopting this solution, architects have eliminated the need for including a single gigantic chiller plant on the upper floors of the buildings, thus reducing the pump load at the grade.
Moreover, the HVAC system is rearranged in such a way that the semi-fitted glass exterior of the building is perfectly complimented by the 21 air cooling atria, which cause the overall effect of an envelope of chilled air that decreases the load on the cooling core and the overall energy consumption. This efficient system also improves the air pressure, which is a major concern with supertall structures.
High rises are also constantly affected by cold air entering from the outside. The HVAC systems heat the cold air, which rises from the atria, elevator shafts, chases, and stairwells. This causes an increase in pressure differential, more commonly referred to as the stack effect. At 10 floors, this effect is minimal, but its increase is directly proportional to the number of stories. At 120 floors, the skyscraper experiences massive levels of pressure differential, which can result in fluctuation of the heating and cooling levels, and block the elevator doors. This problem can, however, be solved by vestibules at each level.
Apart from the specialized temperature control systems, the key to making a super tall building habitable is to build it according to holistic specifications that embeds the heating and cooling systems at the core of the planning and design phase.








