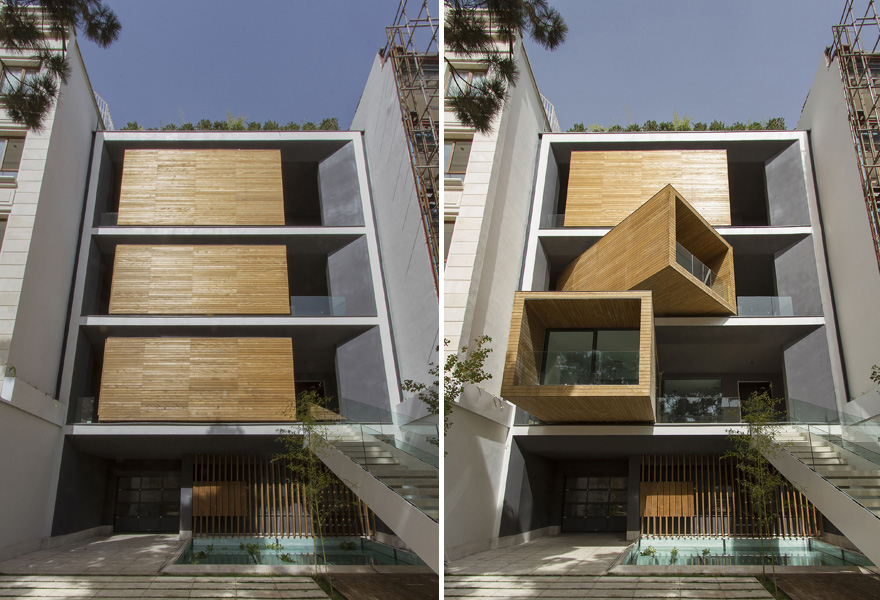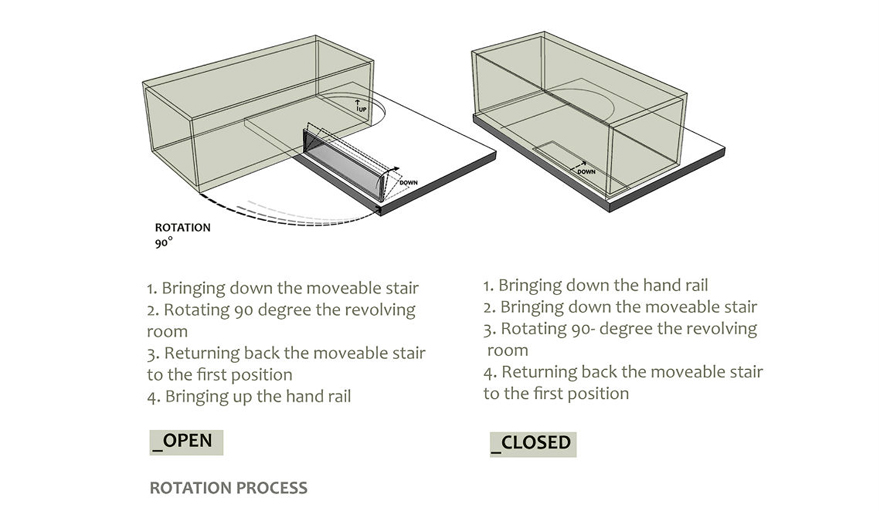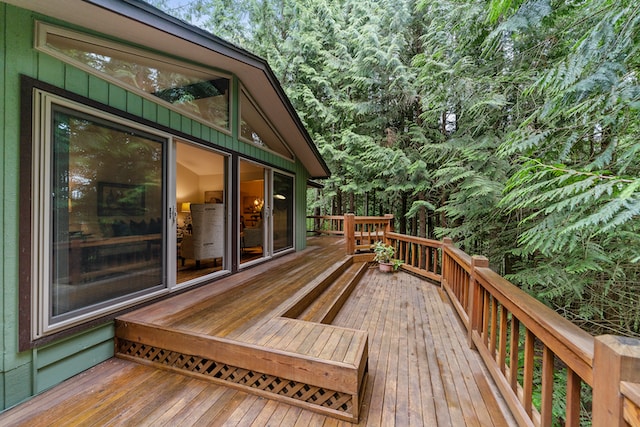Houses don’t usually come with a manual on how to operate it. But today’s futuristic homes are becoming increasingly complex. They’re also becoming increasingly compact.
Worldwide architects are using amazing space-saving and mobile architectural strategies by utilizing empty spaces for seating, storing or sleeping as needed. And that’s why you get a manual if you buy a house from Iranian architecture firm Nextoffice.
The architects have designed a three-story space-saving home known as Sharifi House in Tehran. The home has a series of semi-mobile rooms that can be rearranged to provide extra space and sunlight with the push of a button.
Rooms on the first and third floors can either protrude or rotate perpendicular to the outer wall…depending upon the requirements.
The area where the Sharif house is located is very narrow and long. So it called for the treatment of a façade as a 3D element instead of a conventional 2D approach to take care of the limited space constraints.
The ground floor of the house has parking space and housekeeping rooms, while the two basement floors are used as fitness and wellness areas.








