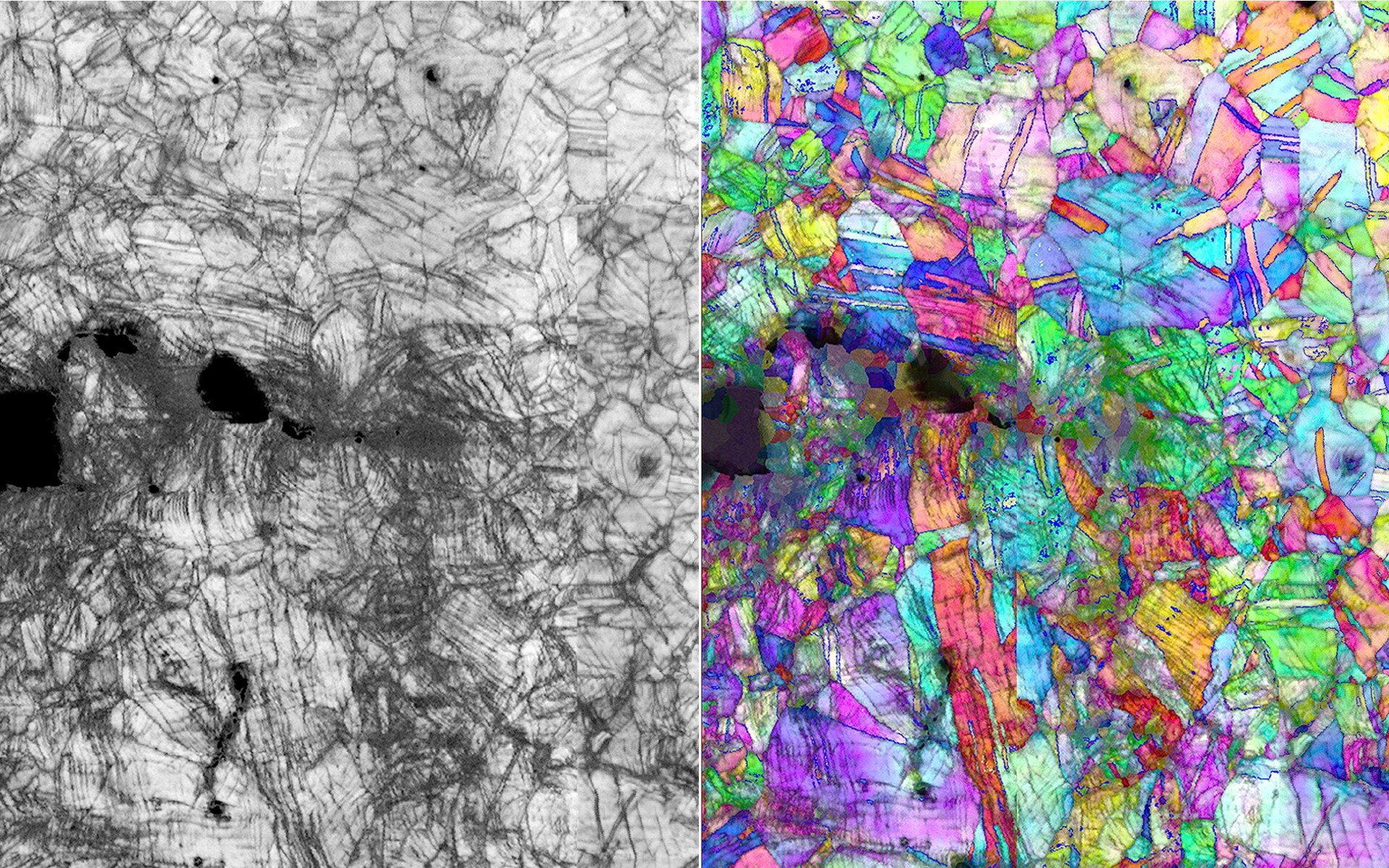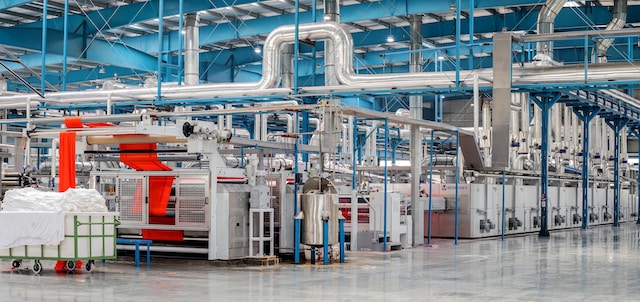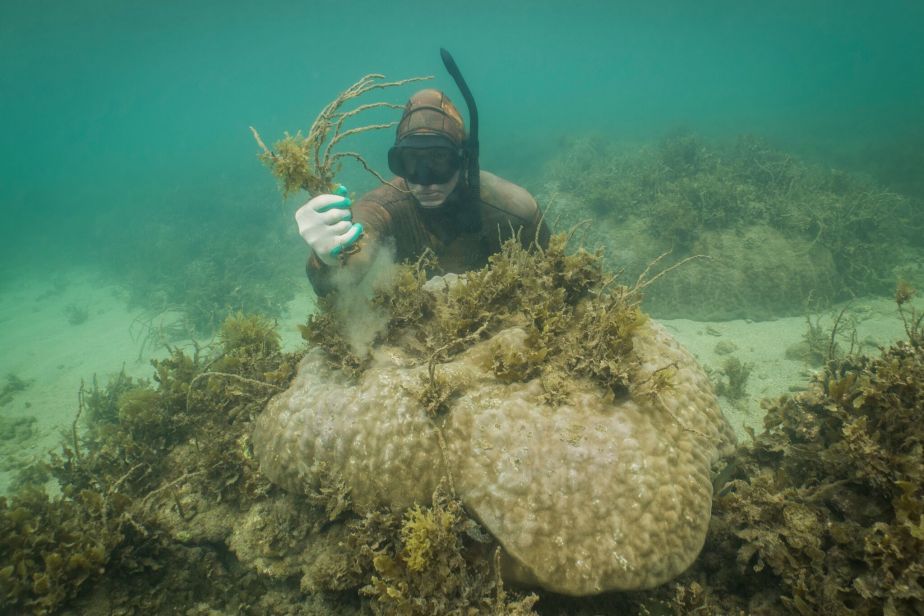The Monaco Pavilion at the 2015 Milan Expo has been constructed following strict environmentally friendly rules. The 1,010 square meter structure made up of shipping containers presents both visual and tactile elements of sustainability.
Designed by Italian architect Enrico Pollini, it echoes the theme of ‘Feeding the Planet, Energy for Life.’
The sloping roof garden on the top of the pavilion represents the landscape of the southeast of France where mountains descend towards the sea. The roof is covered with the highly absorbent sphagnum moss that can store water 20 times its weight, sufficiently thick and compact to provide great thermal and sound insulation.
The garden will be sustained throughout the expo with the help of a rainwater collection system. Vegetation on the roof will represent Mediterranean crops. The pavilion will also have a restaurant, terrace for private visitors and a VIP lounge as well.
Germany-based studio Facts and Fiction has designed the interiors of the pavilion with recycled wooden crates to form a kind of ‘ideas workhouse’ with 11 distinct stations. Each station represents an environmental topic from sustainable fishing and ocean acidification to the surge in jellyfish numbers.
At the end of the Expo on October 31, 2015, the Monaco Pavilion will be dismantled and transported to the West African country of Burkina Faso, where it will be reconstructed as a training center for Red Cross.







