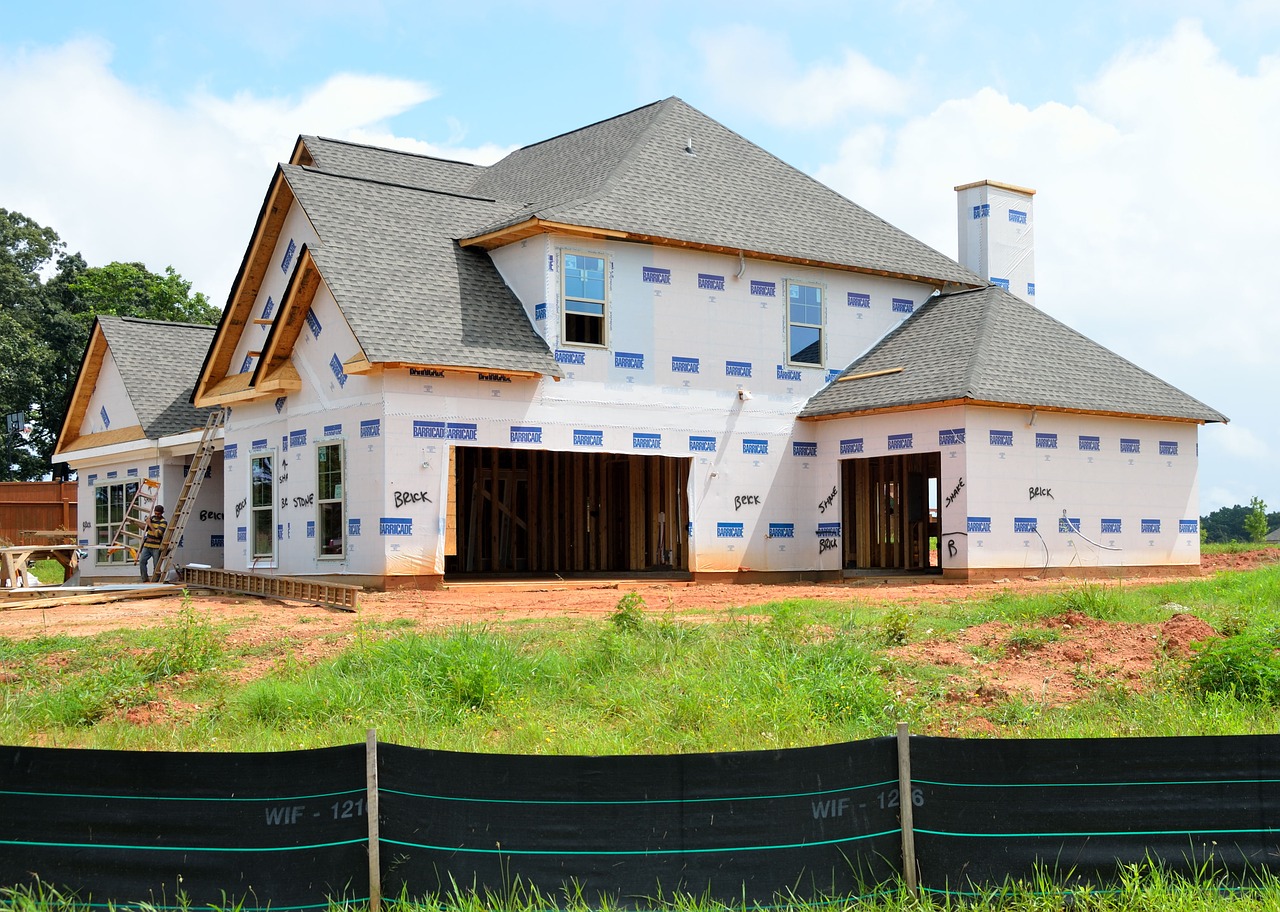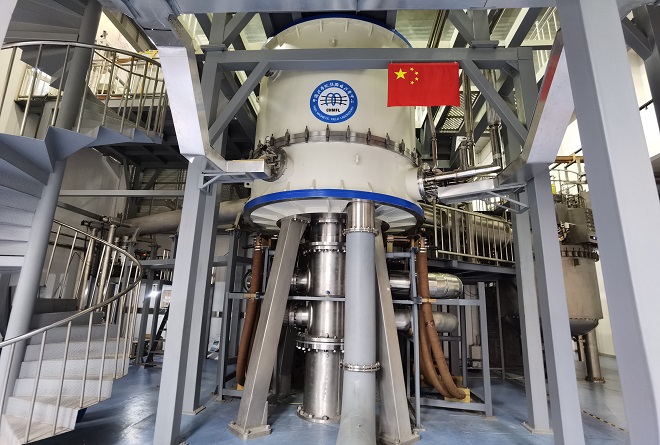The construction industry, like many, has been constantly evolving. The techniques, materials, technology, and more all develop over time. Most architectural ‘eras’ are defined by the techniques and materials available at that time. And, while they are often referred back to in more modern design, this is usually purely aesthetic and not for architectural reasons.
You may be thinking that homes haven’t changed much, as you only ever really see the inside! But, techniques and methods used in building homes have, of course, developed over time. If you are interested in how building homes is constantly evolving, read on to find out more.
Homes Throughout History
If you look back around 100 years, homes were built very differently. They echoed a Greek architectural style, with above-ground foundations and no reinforcements. The buildings were typically small – less than 1,000 square feet, and rarely had a second or third floor. Building materials varied, as did styles, as the uniquely American-looking building style started to take form.
After the second world war, building processes changed, with the need for cheaper, more standardized materials took hold. This began a change in home-building based around cheaper and more efficient materials. It was during this time that insulation and other more modern home-building techniques became more apparent. Let’s take a deeper look at some of the modern features that have become part of home building for the last 50 or so years.
Pre-Designed Homes
One of the biggest changes came with pre-fab or pre-designed homes. At first, these homes were designed for efficiency and cheapness, allowing construction teams to repeat a simple process and build homes very quickly. This sort of idea was seen all over the US and Europe after the war, mainly for cost-cutting and mass production purposes.
However, pre-designed homes are still used today – and not just because they are cheap! One home builder in Redding uses pre-designed home packages to allow the customer to pick in advance exactly what they want their home to look like. From a selection of designs, you can choose your home shape, style, and placement on any available plot. This allows consumers the chance to have the home of their dreams right from the off.
Framing Packages
Along with fully prefabricated homes come other time-saving ideas. Framing packages are one of these. This system allows for certain components of homes like roofing gables or trusses to be delivered pre-cut, labeled, and ready for assembly. This saves hours of manual labor on-site, as construction teams can lift packages straight off a truck and start piecing them together. The best bit? This doesn’t compromise at all on the quality or safety of materials, it just saves time!
Utilities
It wasn’t until the 1950s that modern indoor plumbing and electrics became commonplace in homes. Before this, water and electricity were not readily available indoors, with only 1% of homes in the 1920s having indoor plumbing. Strange to think that only 60 years ago indoor toilet facilities were so uncommon! These days, electrics and plumbing are the first things that are fitted after the initial construction.
Different Materials
As mentioned, building materials were rapidly standardized and ordered in bulk. Cinder blocks and lumbar materials came in standardized sizes and were made from particular materials. This has lasted until today, with lumbar being mass-produced in standard sizes from fir, spruce, and pine. Luckily, certain materials have been lost along the way; namely, asbestos, which was cheap and cheerful but unfortunately caused mass illness among construction workers.
Green Energy and Efficiency
These days energy is being considered more and more when building a home. Firstly, due to lack of energy-saving features causing wasted resources and power for years. But, also, because customers these days want to buy energy-efficient homes. People are far more conscious of their carbon footprint, as well as the potential cost-saving benefits of having an efficient home. In many cases, solar panels come on homes as standard now, giving homeowners the chance of producing some of their electricity.
Digital Plans and Records
One of the swiftest advances all over the world – the construction industry included – is modern computing. This has allowed architects, builders, and designers to work digitally instead of on paper, creating and sharing designs before and during construction projects. This helps both construction teams and customers to visualize concepts and collaborate on designs. In the past, hand-drawn paper designs would have been passed around for weeks before a construction project even got off the ground.
This also helps with record keeping. For example, no matter where you are in the world, it is likely that construction requires various permits and planning permissions. Modern computing saves home builders hours worth of manual paperwork and waiting for postal permits.
Construction Management Software
Speaking of computing, one major advance has been construction management software. When homes are being built, there are so many things to keep track of, monitor, and plan for. Different materials need to arrive at the right time for different jobs, much like needing different contractors for plumbing, electrics, etc.
This used to be an extremely challenging job for a site or project manager. However, with the use of construction management software, things get a little easier. They can track orders, message clients, speak with contractors, and manage budgets all in one place. Again, this has boosted the efficiency of home-building greatly.
Health and Safety Improvements
Over the years, health and safety standards have vastly improved in all levels of construction. For the longest time, it was seen as strong or manly to avoid using personal protective equipment, with builders just a couple of decades ago building homes with little to no protection at all. These days, health and safety standards have been implemented at a state and federal level, protecting workers whilst also improving the quality of home-building.
These are the main ways that the process of building homes has changed over the last few decades. With such rapid advances in technology, there are sure to be some more fast developments in the way our homes are built.







