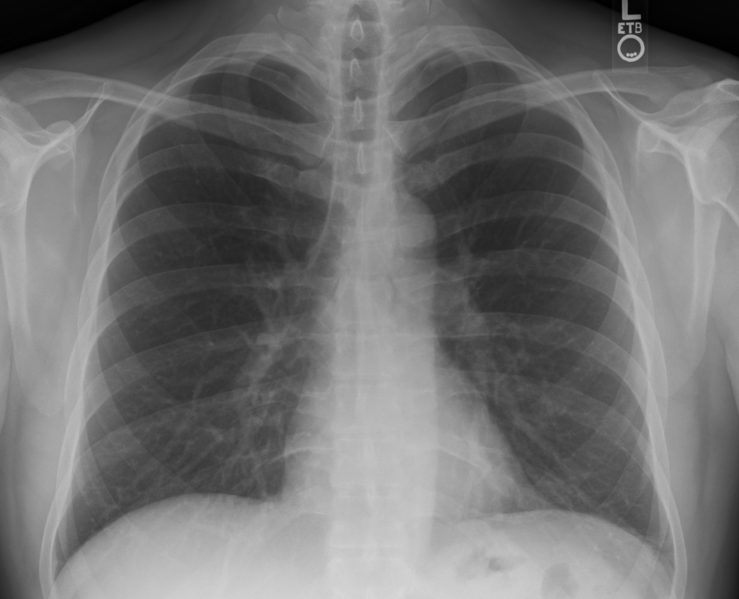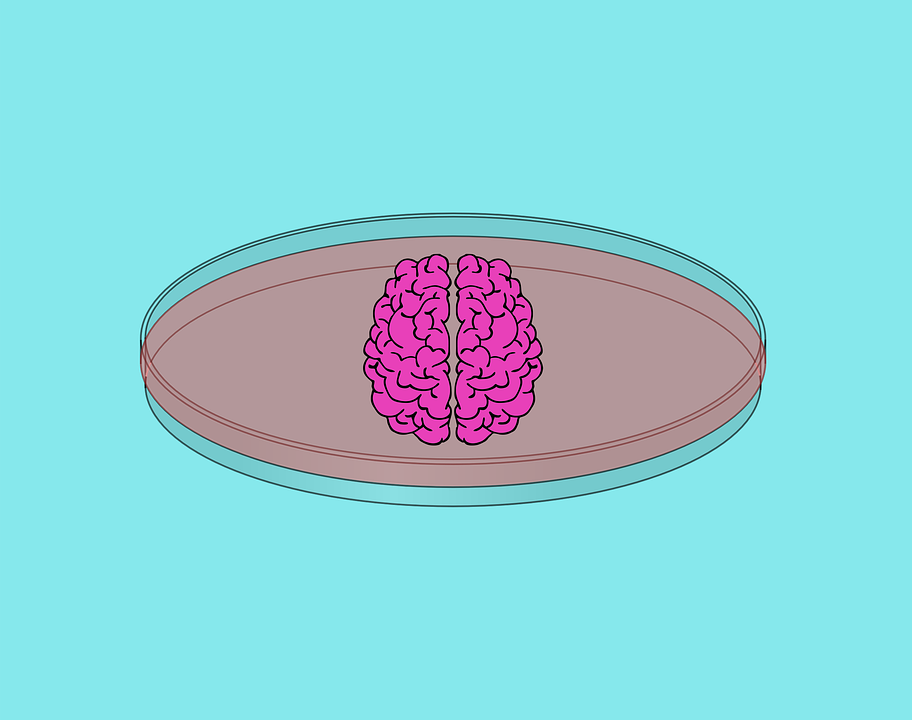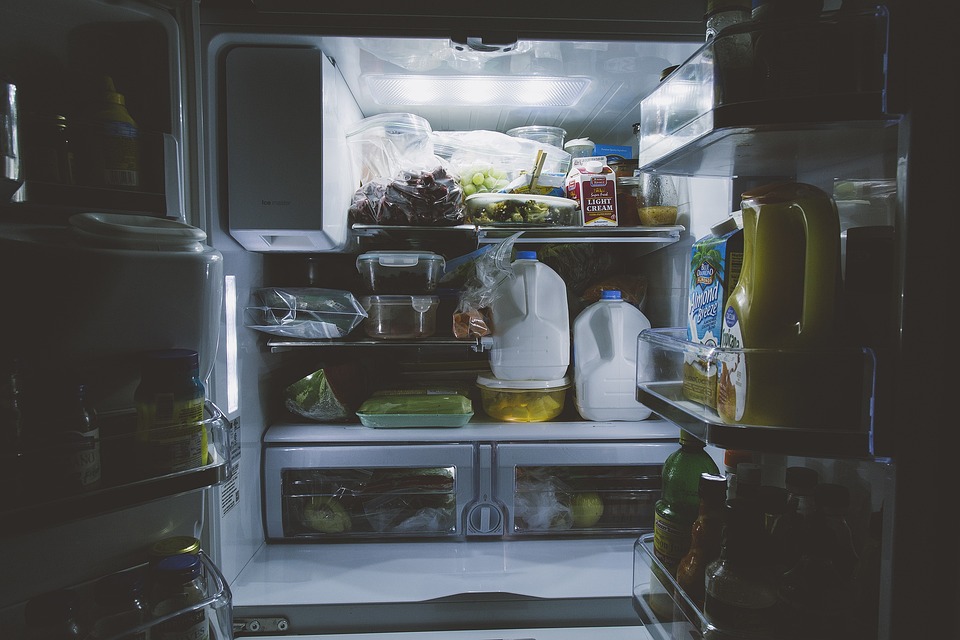A Lively Urban Landscape Combined With Open Views And Sunshine
Danish architect Bjarke Ingels from the firm BIG announced in April 2013 that his company had won an international competition for the design of the new development in Triangle de Gonesse, France. The challenge was to develop a space near a larger city, in this case Paris, that could take advantage of its closeness to an urban area, while at the same time leveraging the beauty of open spaces existing on its periphery.
The project is an attempt to draw more international visitors to the northern part of Paris. The development will be a cultural, recreational and shopping development of about one millions square yards (800,000 sq. m.).
Europa City will be built along the route from the center of Paris to Charles de Gaulle airport and is expected to attract tens of thousands of tourists from far and wide. The park will include open boulevards, walkways, beautiful green spaces, a world-class golf course, integrated transit, indoor retail space and an indoor ski area.
Europa City Specs
Design: Bjarke Ingles Group (BIG)
Location: Paris, France
Project: EUR – Europa City
Project Type: Invited Competition
Collaborators: Tess, Transsolar, Base, Transitec, Michel Forgue
Partner in Charge: Bjarke Ingels, Andreas Klok Pedersen
Project Leader: Joao Albuquerque, Gabrielle Nadeau
Team: Maren Allen, David Tao, Salvador Palanca, Marcos Bano, Lucian Racovitan, Ryohei Koike, Camille Crépin, Elisa, Wienecke, Léna Rigal, Tiina Liisa Juuti, Jeff Mikolajewski
Client: Groupe Auchan
Size: 800 000 m2; 80 hectares






