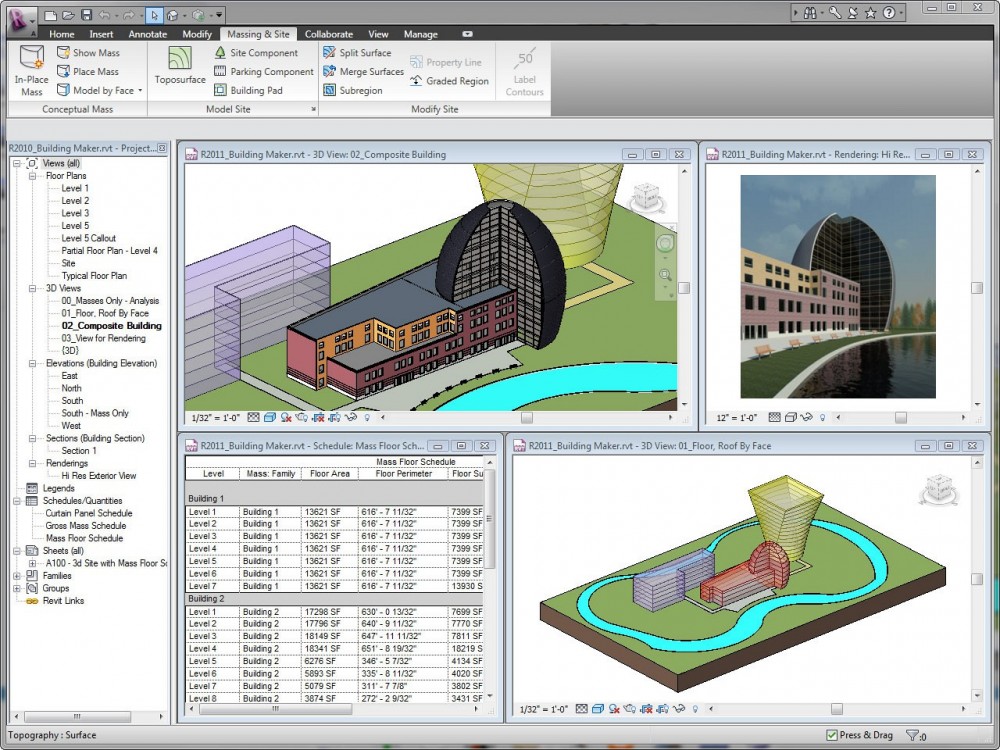It is becoming easier for home designers and homebuilders to create more realistic three-dimensional computer models, or Building Information Modeling (BIM), to help plan, develop, build, and maintain better quality buildings. BIM software provides tools for better structural and architectural design, MEP engineering and construction, dazzling interior presentations, and more. This software includes parametric modeling and the ability to collaborate with colleagues and teams in real time with automatic updating.
The basic architectural structures designed into buildings including walls, doors, floors, roofs, and stairs can also be coordinated with site and structural information, thereby encouraging quicker understanding of the project, leading to quicker insights and better outcomes.
Autodesk Revit Design & Construction Software
With Autodesk Revit, designers and architects can also get preliminary cost estimates to help them inform design, fabricate custom building components and assemblies, create detailed quality trade-off scenarios, look at endless case studies of famous buildings such as the Shanghai Tower, and much more.
The software is robust and offers additional tools such as cloud collaboration, steel detailing, and interactive visualization.
The following video shows how to manage rooms in an architectural model using Revit.
Following is a screenshot of Revit software:
Revit is available for free download for trial use.








