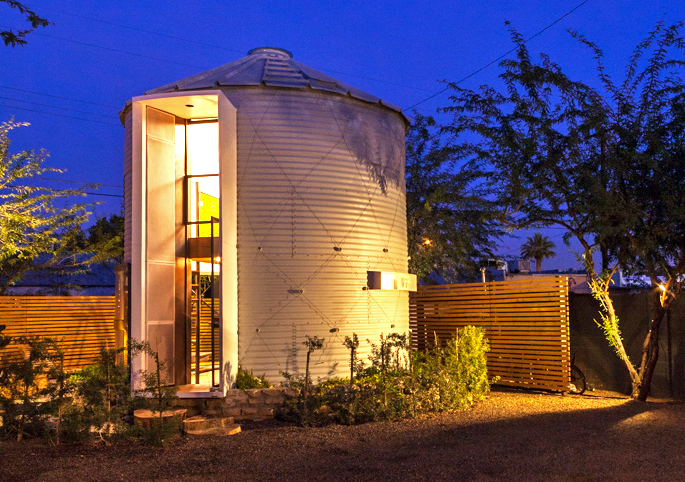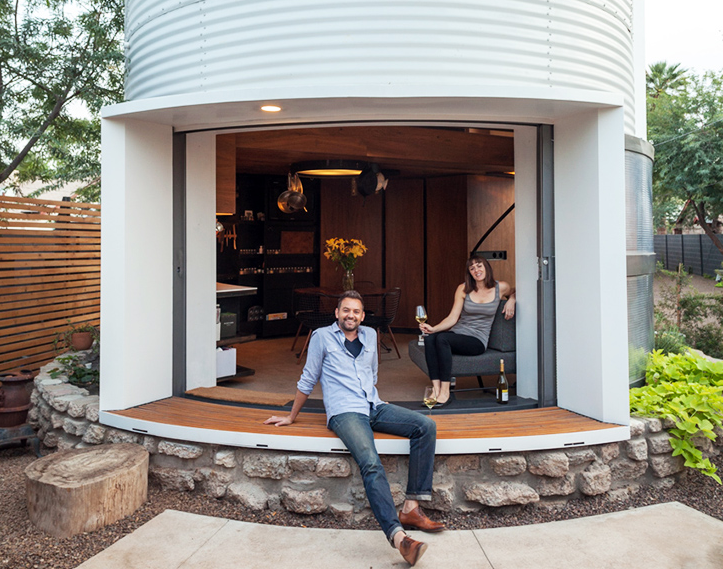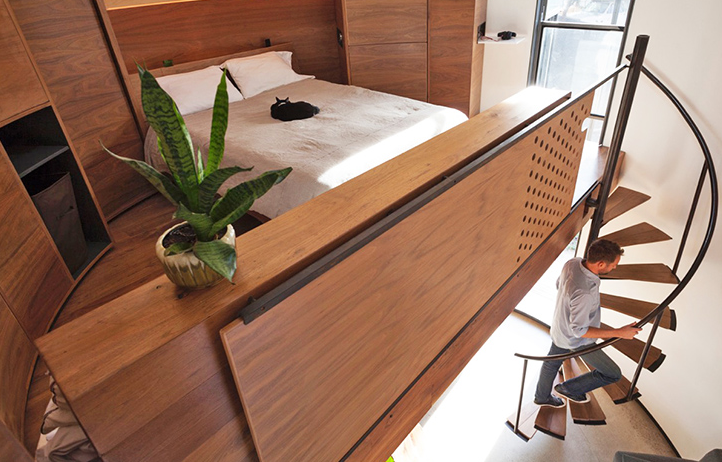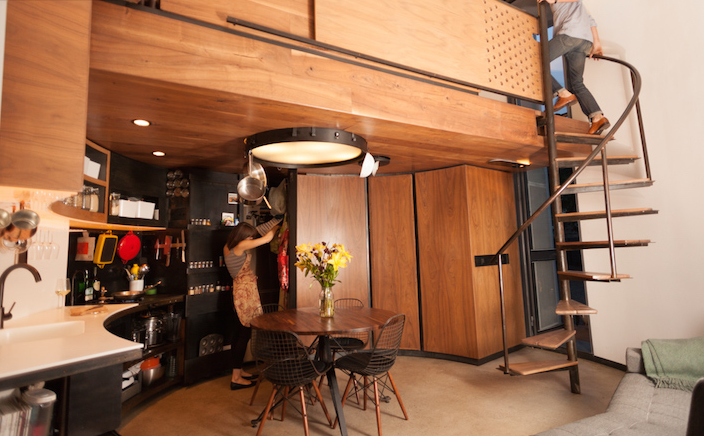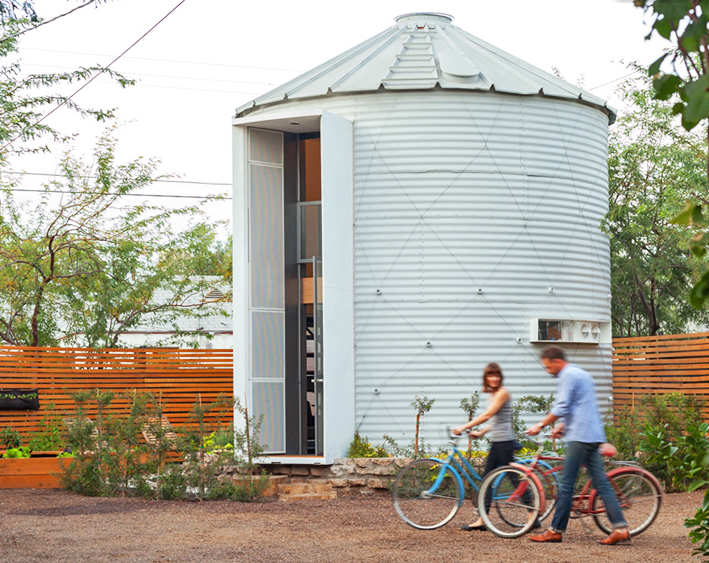Since I can first remember, I have been fascinated by the nesting options of humans. The overcrowding aside, it seemed like it might be fun to live in Mother Hubbard’s shoe house. And a little short stack like I am could fit right into a Hobbit Hole in the Shire. Square walls are so boring.
There is a “less is more” movement today when it comes to housing, to scale down in size but up the game in creativity. Architect Christoph Kaiser demonstrates this commitment with his personal grain silo conversion located in the Garfield Historic District of downtown Phoenix, AZ.
Though Kaiser’s creation is certainly not the first silo house we’ve seen, each is unique and offers ideas worth sharing. The Phoenix Silo House is a 1955 corrugated steel grain silo that Kaiser purchased from a Kansas farmer, who kindly delivered the pieces on his pickup truck.
Once assembled and the height is utilized, the 230 square foot base becomes 340 square feet of upward mobility. The bedroom, accessed by a black metal and wood spiral staircase to the second story, is a half-round loft above the kitchen and overlooks the main living area. There is an oculus at the top, common to grain silos as a means of air circulation, so Kaiser took advantage of that as a passive design option. The structure is insulated with 10 inches of spray foam between the inner and outer walls.
The cut openings required custom-made windows and sliding doors, but Kaiser utilized repurposed materials whenever possible, such as the upcycled walnut flooring. The interior exudes a warm and welcoming feel, with light colored wood and black metal features. The kitchen cabinets offer floor-to-ceiling storage (the ceiling being below the bedroom). The tiny but adequate bathroom is bright white with modern fixtures and a glazed penny-tile floor.
Across the front entrance, opened to the outdoor space by a nine foot sliding door, is a small entry porch with an overhang. The whole silo is constructed in a low rock ring, and the yard follows the curved shape, made private by a slatted fence.
Even though there are no crops of grain in the garden, a few wedge-shaped raised beds for growing veggies and a couple of lounge chairs for relaxing dot the gravel “farmyard.”
The key to living small is utilizing space well. This or another version of “small is beautiful” housing may be just the thing for singles from Generation Y or young couples starting out. And, of course, side sections could be added on to the base structure if needed for an expanding family. Who could ask for anything more?

