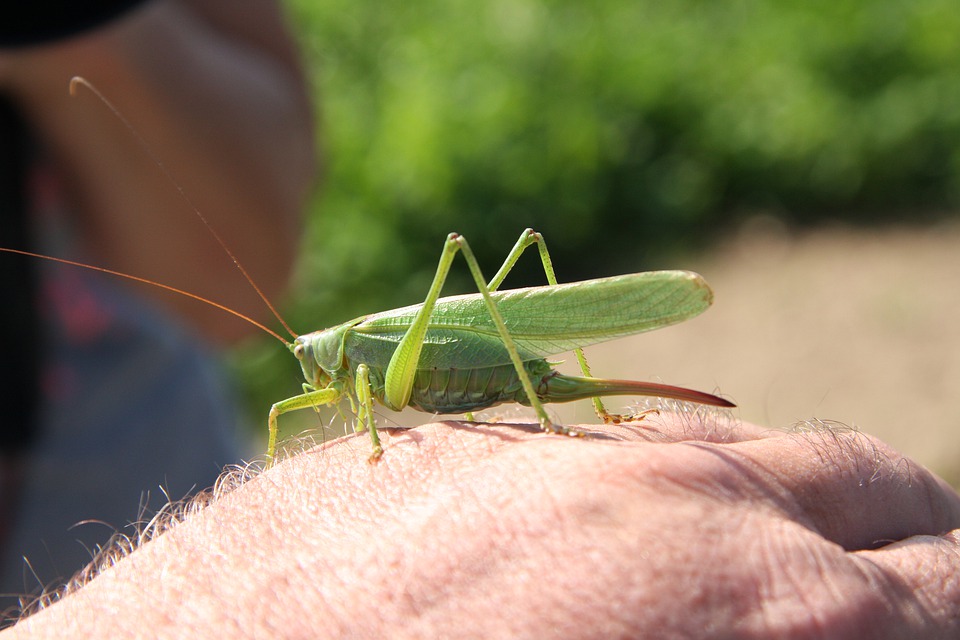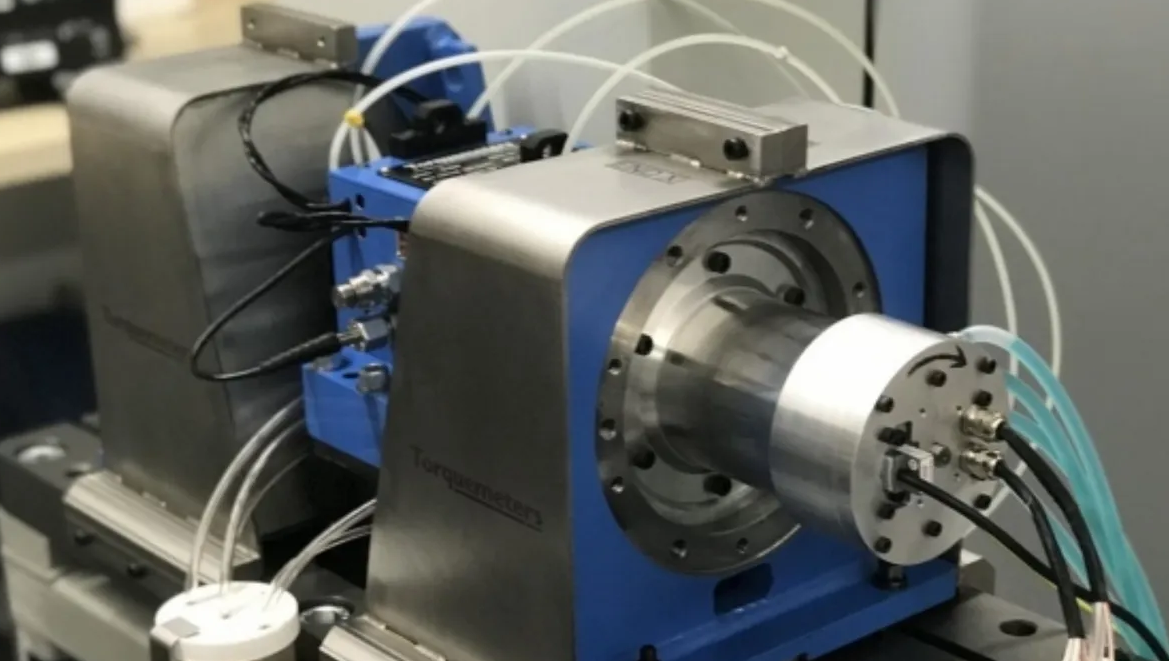Trade nature’s beauty for city life among the skyscrapers or live miles away from civilization for the trees? A new green architecture project is combining the best of both worlds with a “vertical forest.”
Reforestation of Metropolitan Areas Taking Off
Milan, the second largest city in Italy, is one of the most polluted cities in the world. With a population of 1.5 million in the city center and 8 million overall in the metropolitan area, the high density of both industry and people have negatively impacted the quality of life. For this reason, Stefan Boeri Architects designed Bosco Verticale to offset the stark, polluted air in the ancient city and create a model that it hopes will be adopted by cities all over Europe.
Bosco Verticale, scheduled for completion by the end of 2013, is dubbed a “reforestation project” with a goal of regenerating the environment and biodiversity the area once enjoyed. Bosco Verticale is described as a model of “vertical densification of nature” in a city environment.
Design for Sustainability
The building includes two residential towers of 360 feet (110m) and 249 feet (76m) and is being built in the center of Milan on the edge of the Isola neighborhood. The building will host 900 trees from 9 feet (3m) to 30 feet (9m) tall. Areas of the building planted with trees are the equivalent of a 10,000 m² forest and buildings will provide 50,000 m² of living space.
Bosco Verticale is a smart building in that it optimizes, recuperates and produces energy, creates a micro climate and filters dust particles from the urban environment. A diversity of plants will increase humidity, absorb CO2 and dust particles, and produce oxygen. The building will be partially shielded from solar radiation, providing comfort to residents, limit acoustic pollution, and provide a better quality of life. Finally plant irrigation will utilize “graywater” from the building’s residents and Aeolian and photovoltaic energy systems will make the building self-sufficient.






